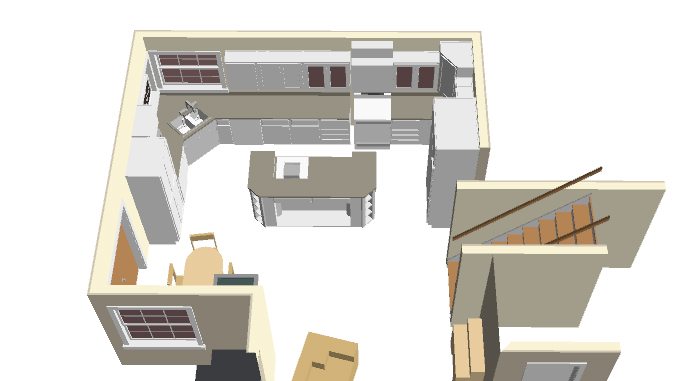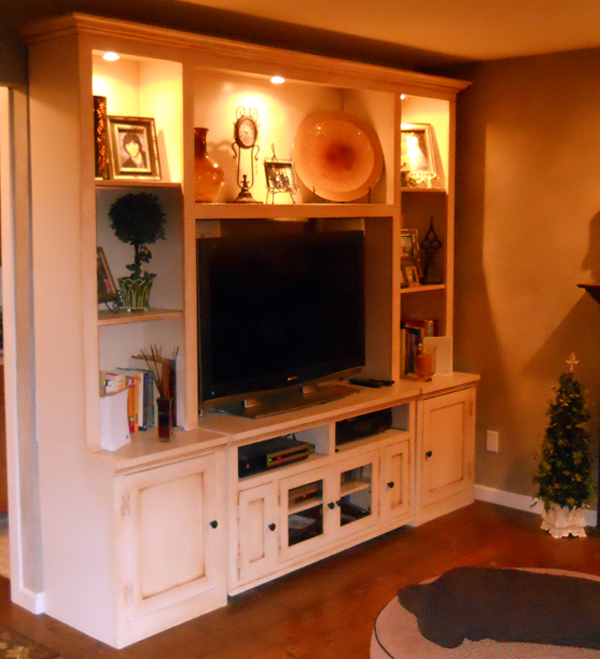Welcome to My Remodel Project Page
While I have built custom furniture for years this was my largest undertaking at the time; the remodel was designed and built by me without outside help; except for the granite installation. The original builder left a lot of dead space that I was able to take advantage of in the new design. I used Medium-density fiberboard (MDF) for the cabinets and doors because it has no grain as well as easier to paint than plywood’s. Plum European style hinges were used on all doors with self-closing slides on all drawers. The panel molding was machined from edge molding; Granite was installed over the base cabinets as well as the island. I built the wall cabinets in various sizes and heights to give the kitchen a dimensional feel with under cabinet lighting. I replaced the Laminate hardwood floor with a nail down BirchAspen Amaretto hardwood flooring. I hope you enjoy my work, feel free to leave a comment below.
Photos
My Kitchen Design using CAD software.

The doors were made from a rail & style router bit and edge molding.

European style hinges recessed with the drill press.

For the island a made three cabinet bases with some custom ends.

The cabinets were sprayed with primer and Behr paint then antiqued with Gel stain before the top coat.

I like to leave some open shelves for nick nacks.

In wanting a 3-d look the corner cabinet, refer cabinet, pantry and range hood were built taller than the other wall cabinets. I made the wall cabinets 33" high and 13" deep. Bringing the refer cabinet out made for extra storage plus a broom closet was added.

The backsplash was done with Venetian Stone 4”x4” tiles. Adding an Italian Tuscany mural tile above the stove framed in stone edge tiles.

I placed the granite double sink in the corner with a slide out trash and recycle bin to the side.









Other creations for the remodel included Bathroom Vanities, TV Cabinet, and a Oak Fireplace Mantel with Surround.






















